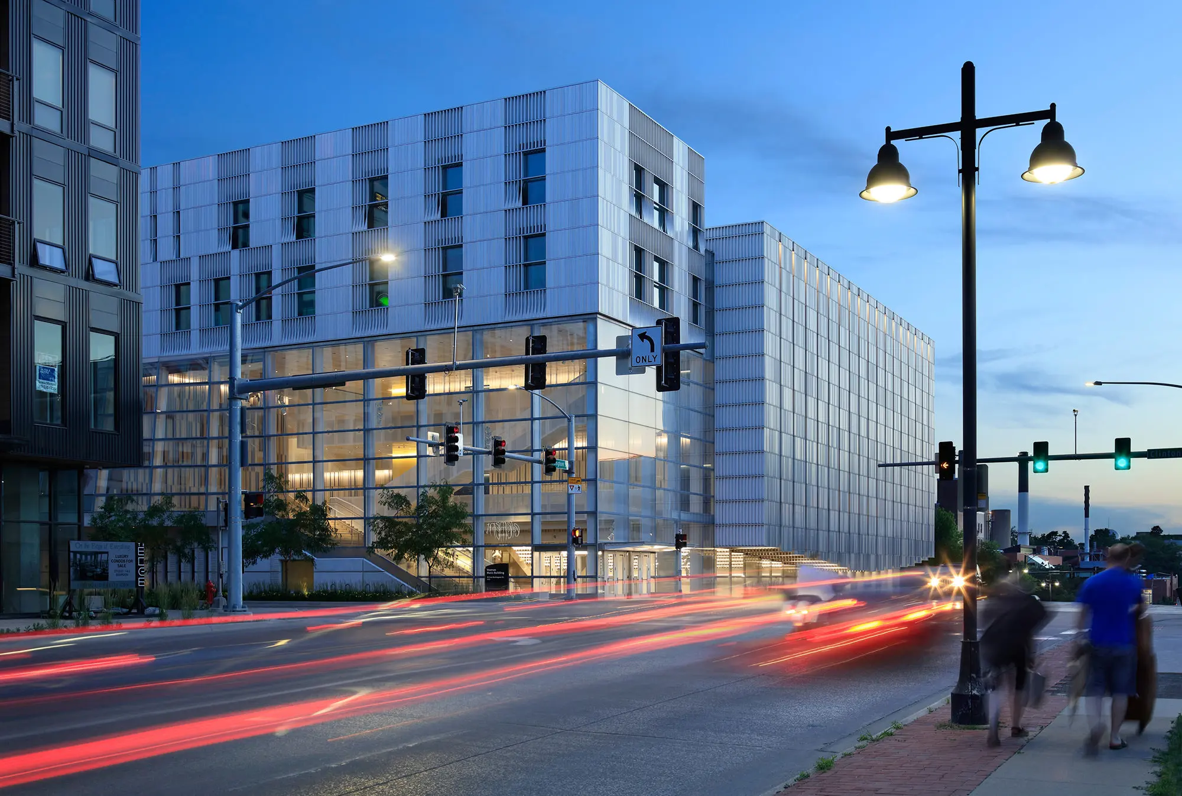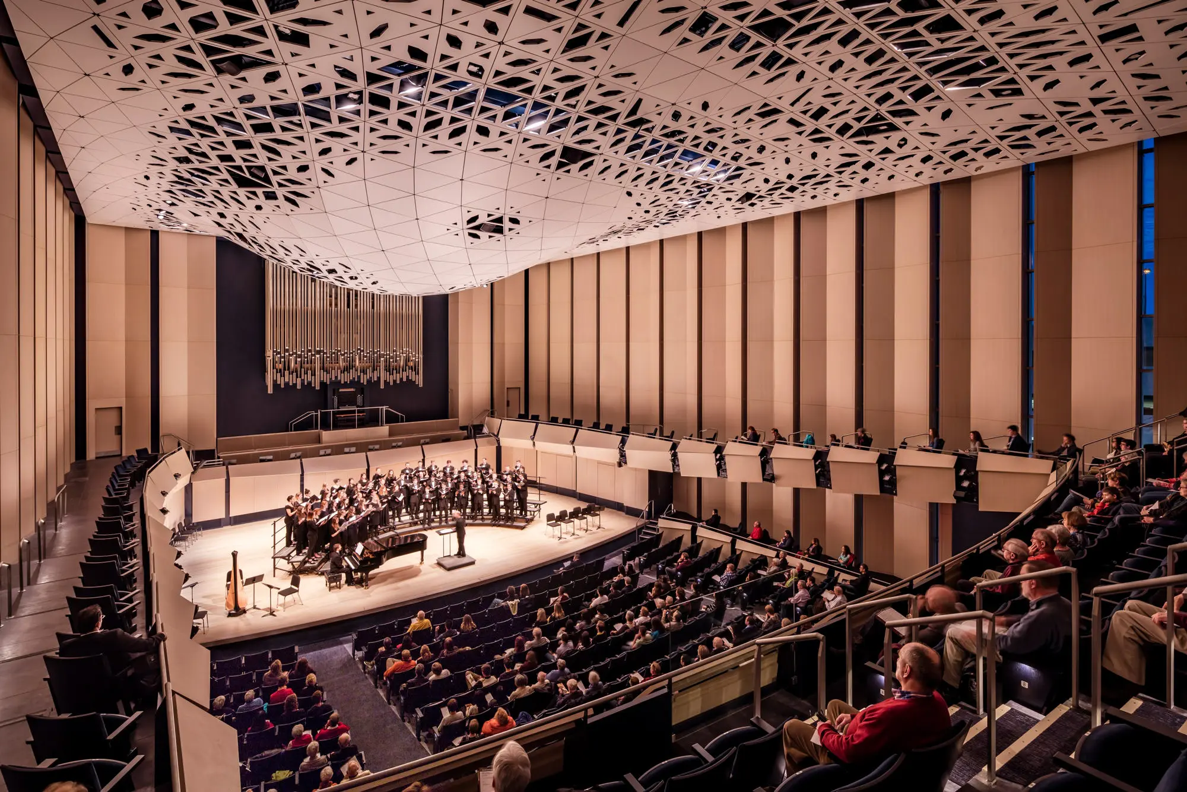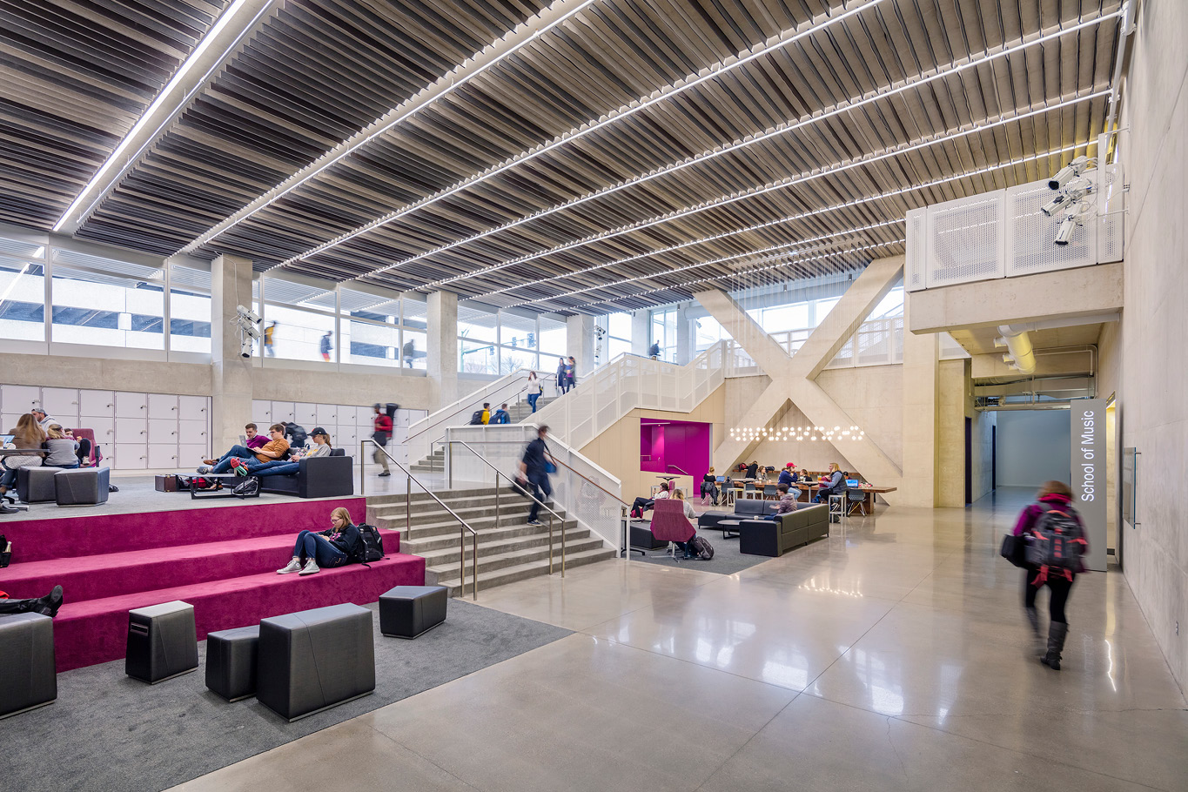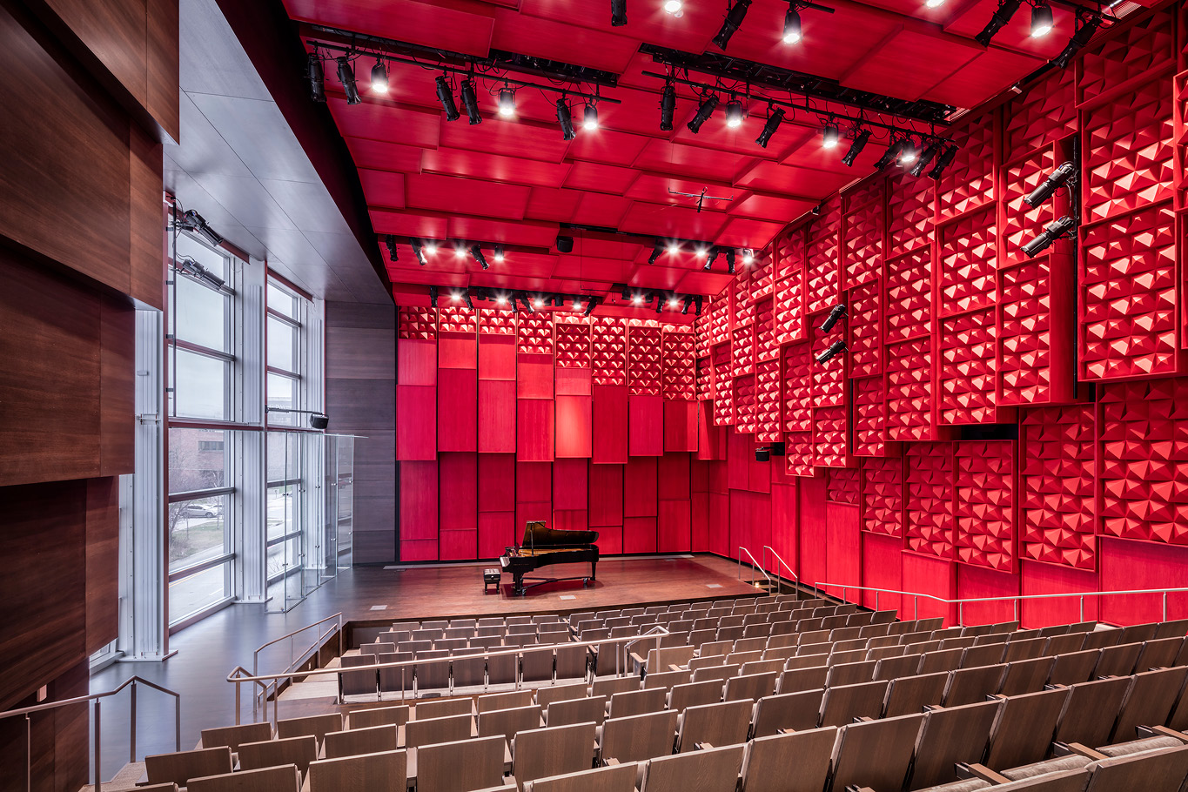Iowa City, IA | 2016
Engineer: Design Engineers
Architect: LMN Architects , Neumann-Monson
Price Rep: Rist & Associates
Scope of work: music rehearsal room, atrium
HVAC system: Displacement (rehearsal room), overhead mixing (atrium)
Awards: LEED Gold, 2017 AIA Washington Council – Civic Design Honor Award, 2013 Architizer



