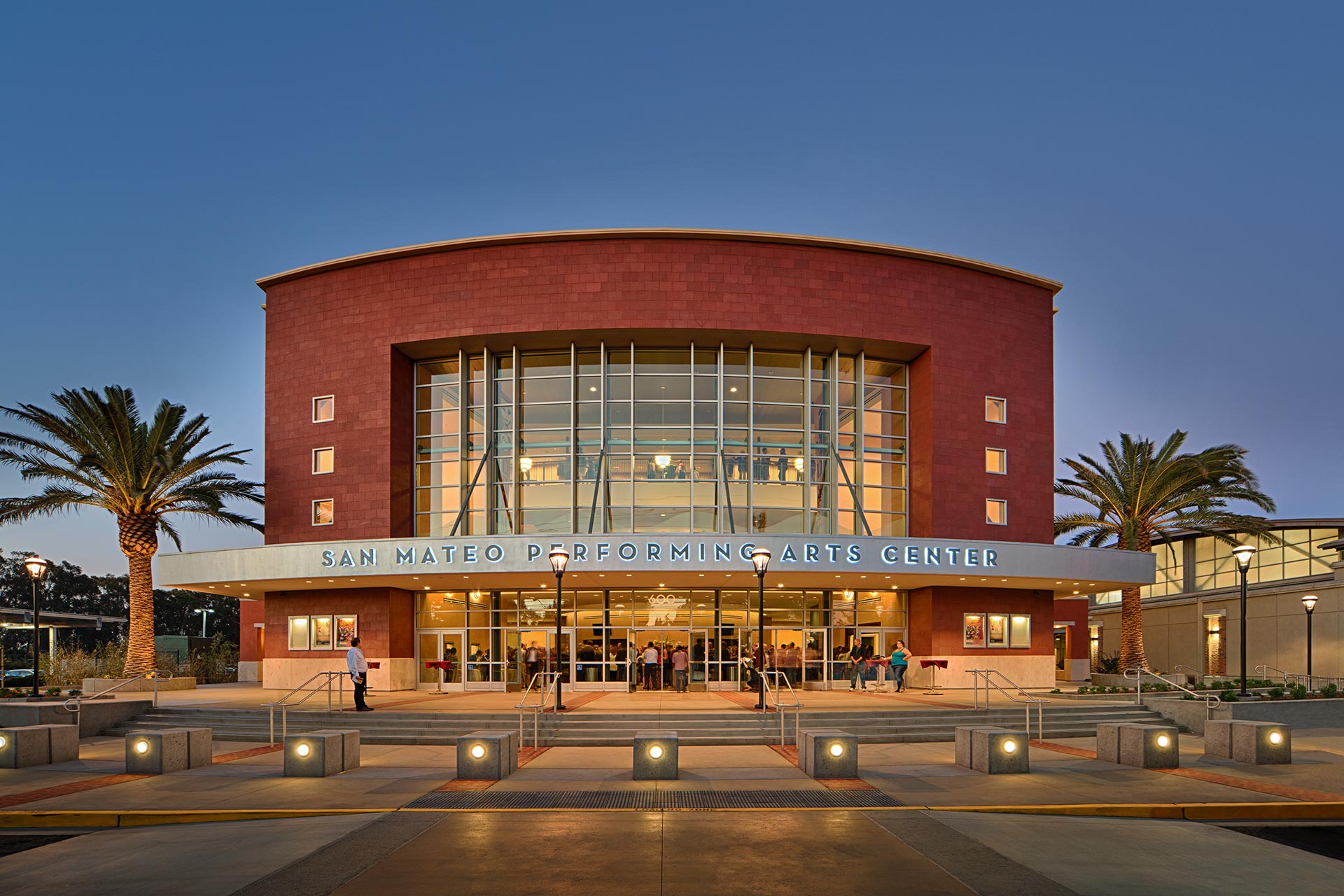San Mateo, CA | 2013
Engineer: Costa Engineers Inc
Architect: Quattrocchi Kwok Architects
Price Rep: Norman S. Wright
Scope of work: Theatre (without stage)
HVAC system: Displacement ventilation
Awards: 2019 Honor Award – CASH/AIACC Leroy F. Green Design Awards



